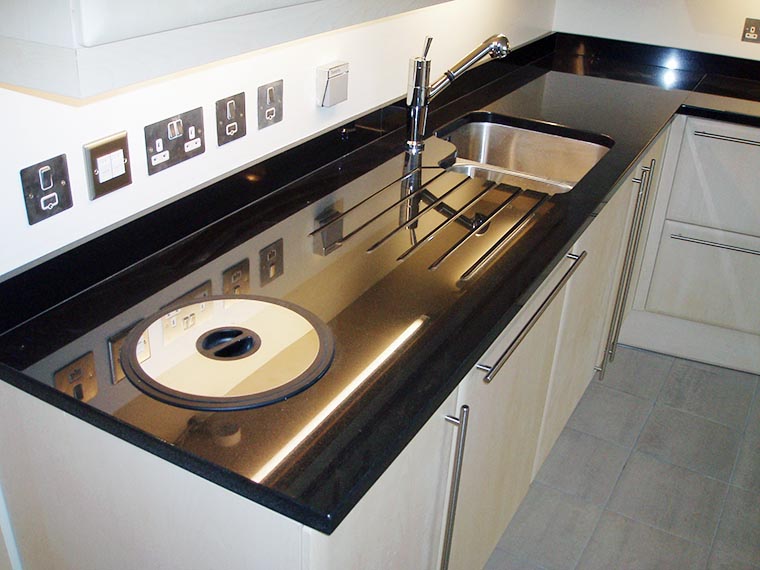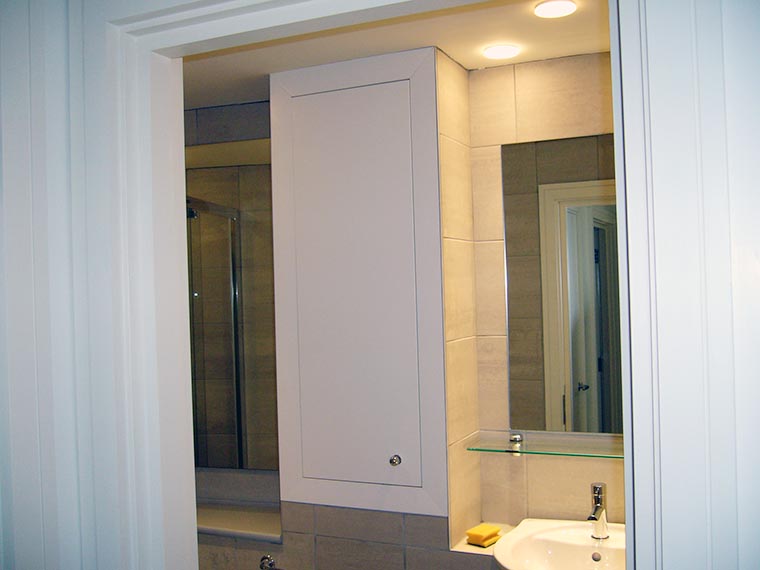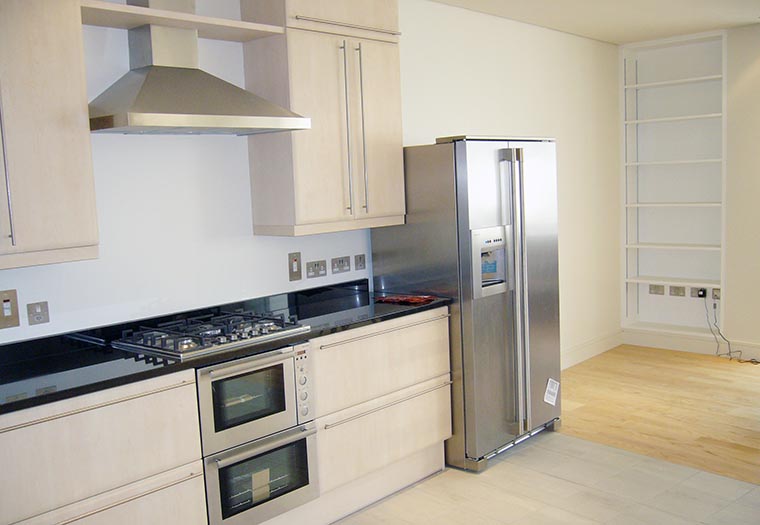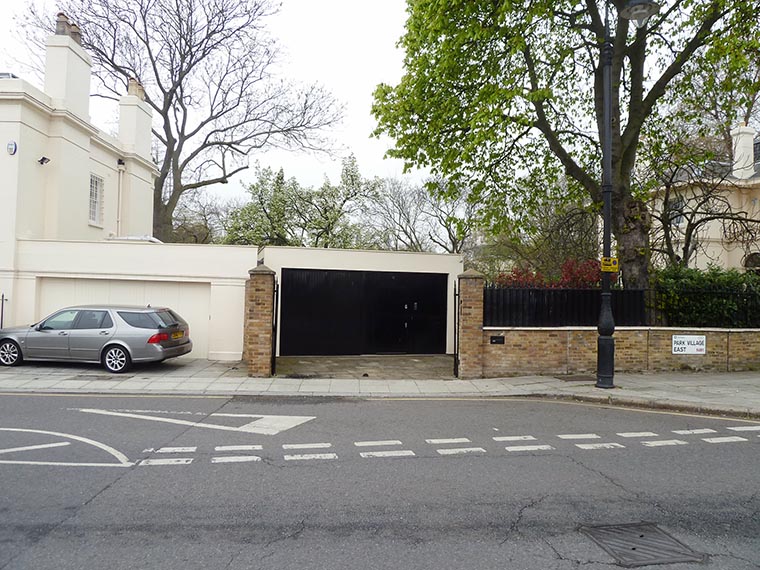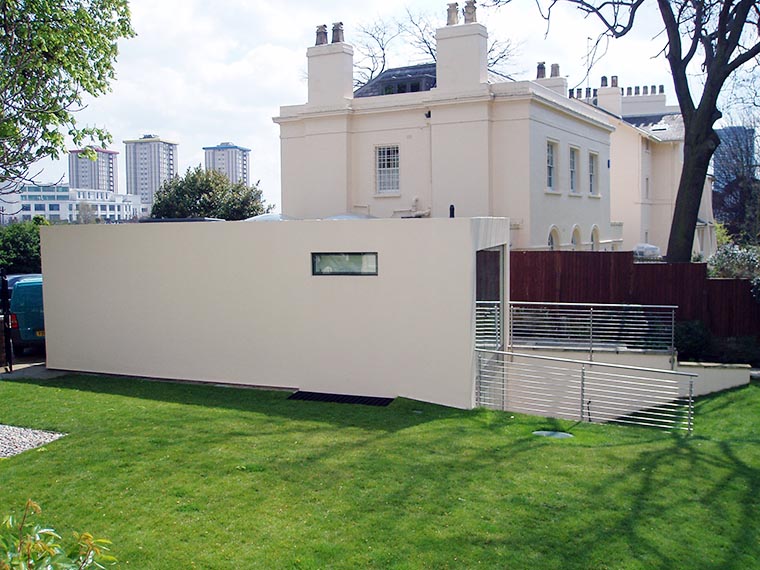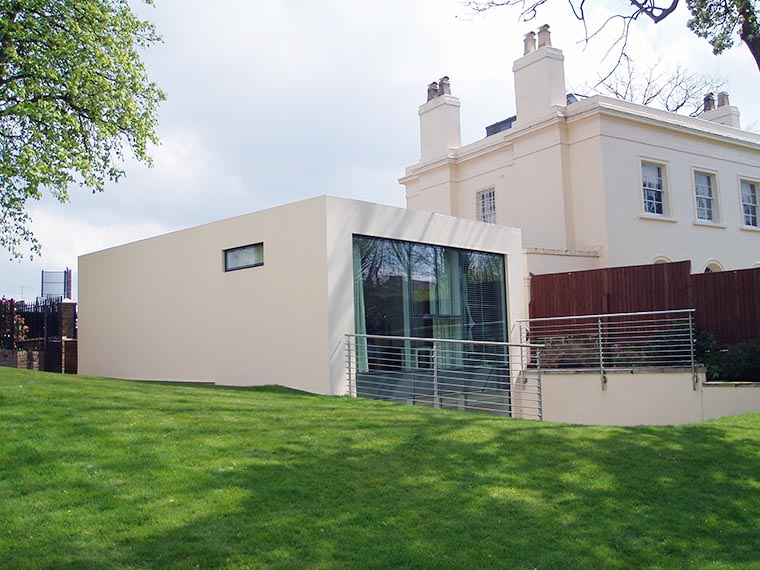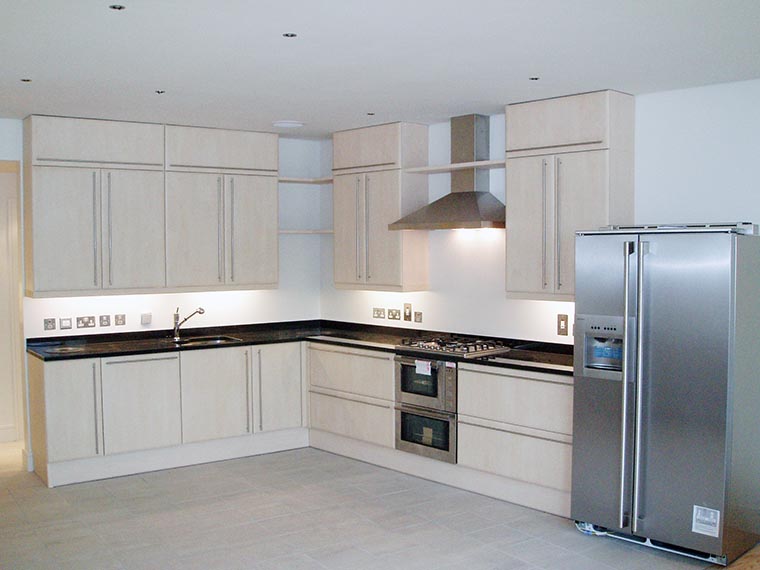Location: London NW1
Client: Private
Architect: B Harrison
Our client achieved what would be considered the unachievable, planning permission to build a new 2 storey dwelling on Crown Estate property on the borders of Regents Park. The main criteria for the planners were that from the road the new dwelling would be similar in appearance to the single storey garage that it would replace.
A sloping garden facilitated the planners requirements yet provided the ability to construct a two storey dwelling that maximized the daylight from the glazed curtain walling at the rear and strategically placed roof lights.
The building is a Tardis, small and compact on the outside with surprisingly large open air conditioned spaces inside, including a single garage, all finished to the highest specification.
