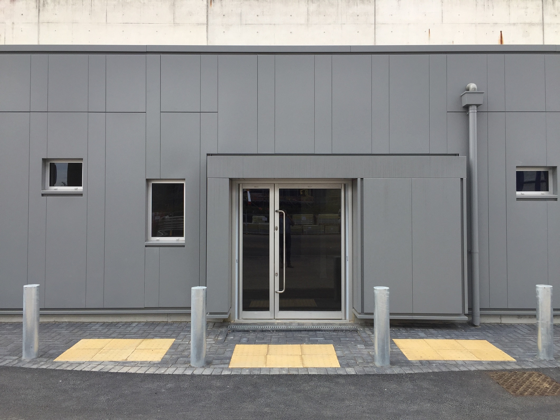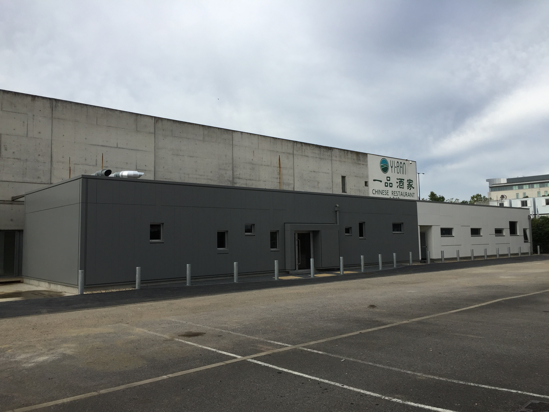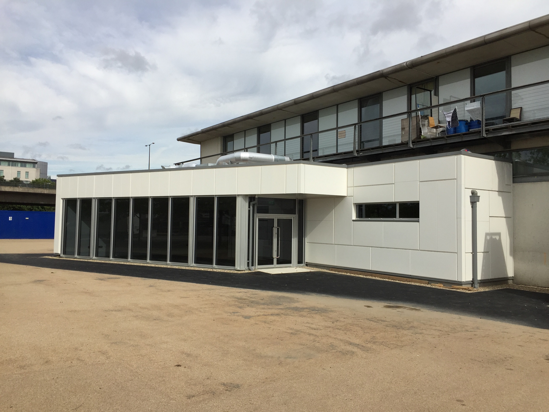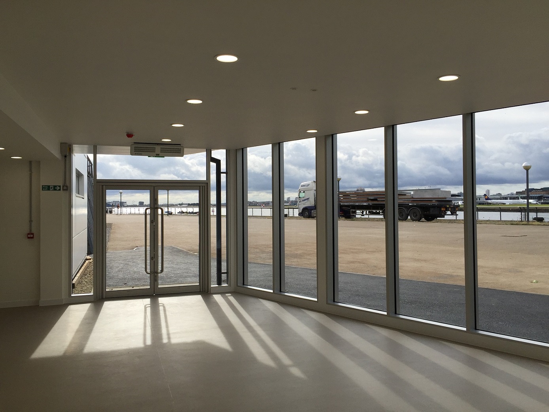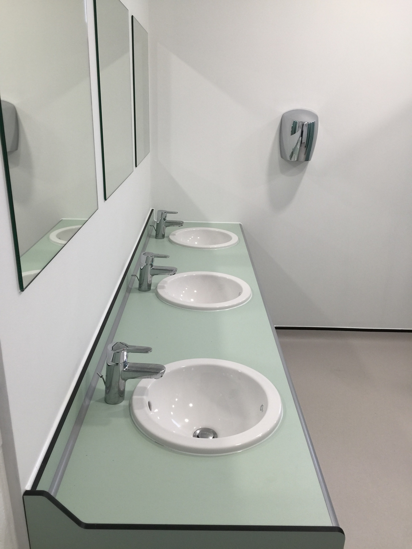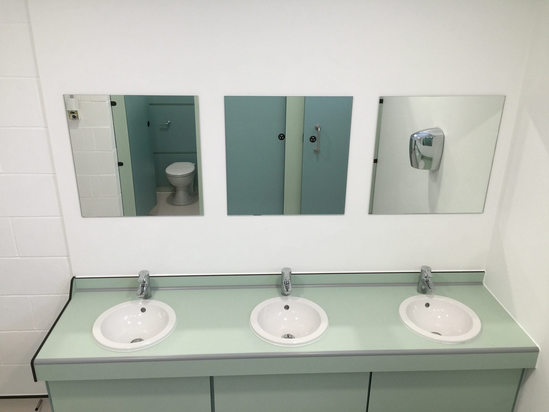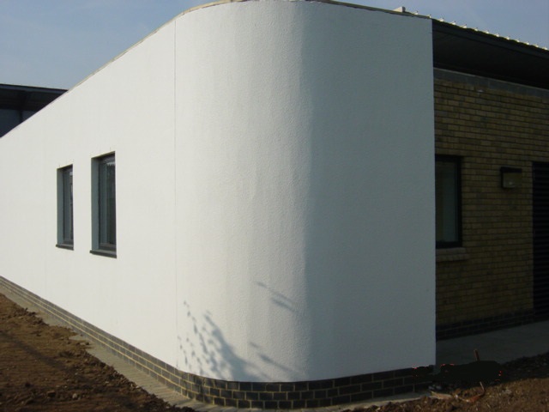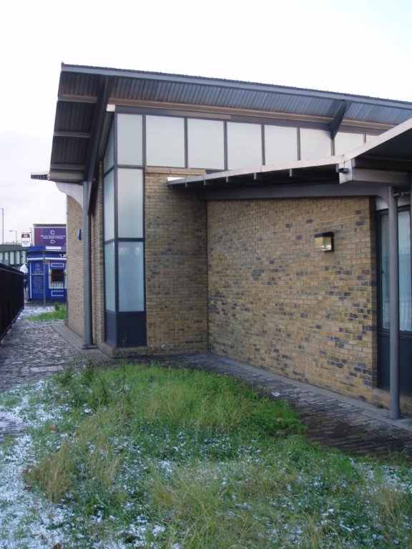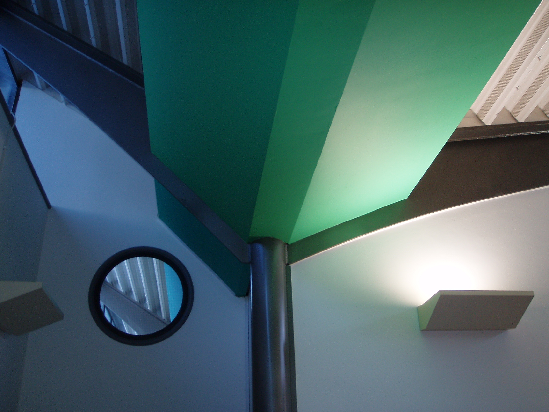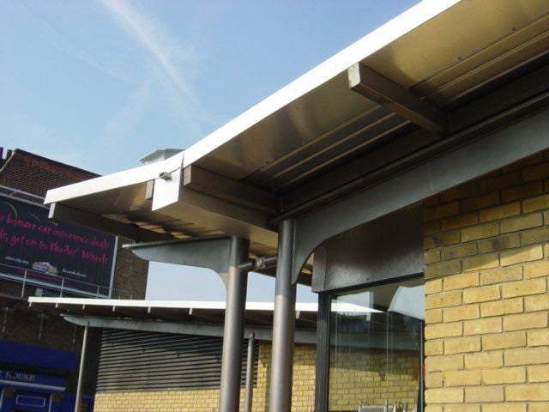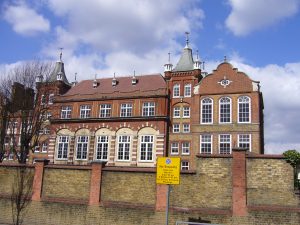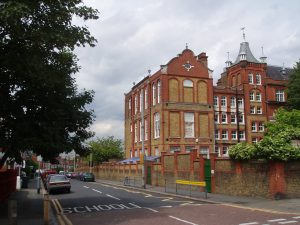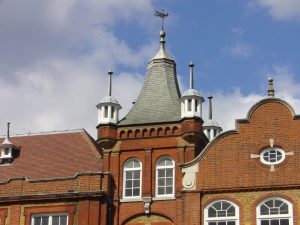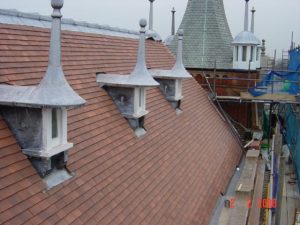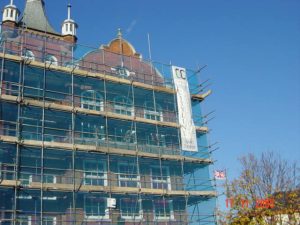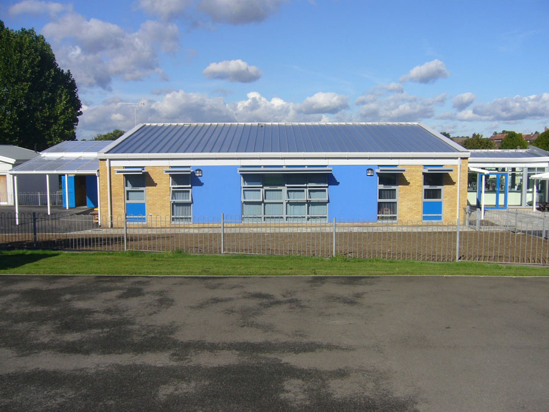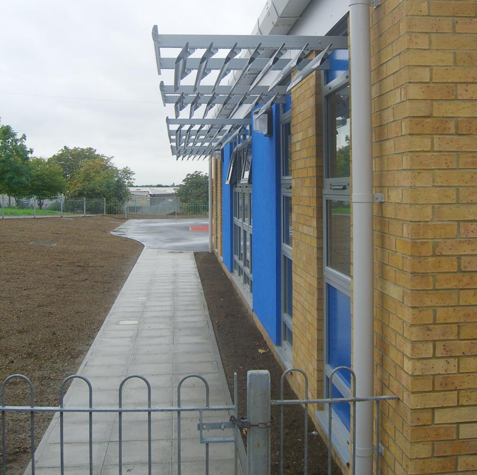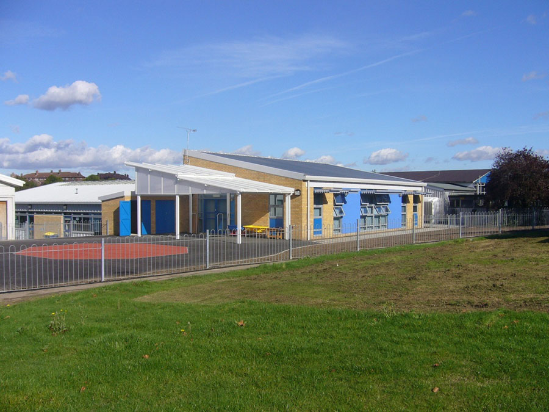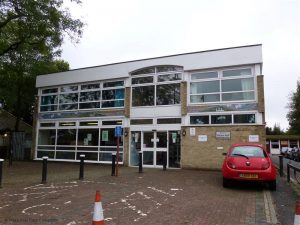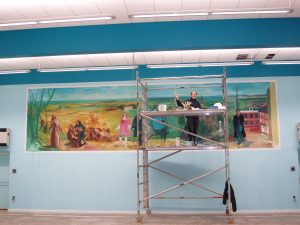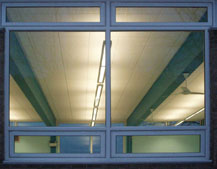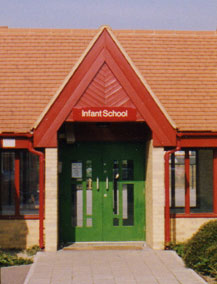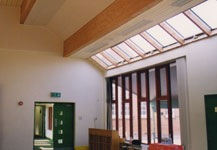Location: The London Regatta Centre, Albert Dock,1012 Dockside Rd, London E16 2QD
Client: Royal Albert Dock Trust, LB Newham and Sport England UK
Architect: DMWR Architects Ltd
Working for the London Borough of Newham, Sport England UK, London Youth Rowing and The Sea Cadets, we have completed a reconstruction of the the internal layout and added two extensions to the north and south elevations of the existing water sports centre to provide additional accommodation and the provision of a new reception areas and new changing areas and club room.
The centre provides permanent facilities for local, national and international rowing activities organized by the Royal Albert Dock Trust. The site is located at the north western corner of the Royal Albert Dock adjacent to the finishing line of the newly extended 2000 metre long rowing course, providing London and the southeast of England with its first Olympic standard rowing facility.
